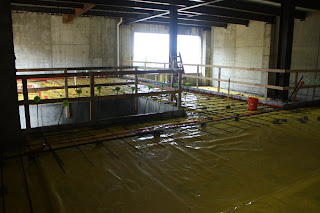The entrance canopy is being prepared to receive its external skin
Second floor windows are getting covered over in preparation for spray insulation and fireproofing
The basement mostly ready to receive its concrete
Insulation being set in place on the basement floor with the a vapour barrier going right on top
Not only is this evidence that the roof drains are almost finished but also, it's just another example of how colorful this building really is
The air handling room is ready for concrete
This may not look like one yet, but it will soon be the stairwell into the air handling room
Now that winter is gone, Crooker is finishing up the shoulder work along the roads
A barrier system which is the base under the rip-rap along the side of the roads





















































