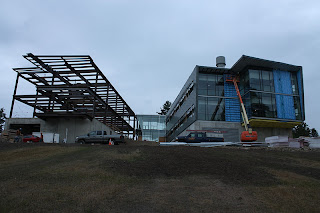Concrete is being pumped onto the floors of Building B. In the foreground you can see the elevator pit in Building C which was recently excavated and now filled with this weekends rain
Office counter tops are being delivered
The ceiling in the Commons is finished
Floor exposed in the labs
Offices are being prepared for carpet installation
Second floor concrete pad in Building B




















































