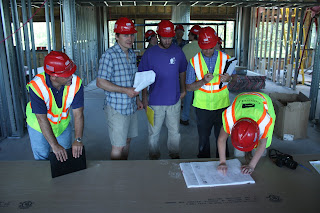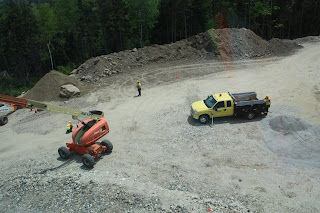For those who may not see the significance of the above image. The pole which has been the bane of our project has finally been removed from our entrance.
Southern windows are progressing
Interior shot of the first floor framing
The added blue pipes are the lab-waste system, which will carry all our lab waste to a neutralization system located in the basement
Workers continuing the progress on the window systems
Looks like Bigelow unearthed a collection of windowless submersible vehicles which can be used to explore some of the deeper parts of the worlds oceans. Though in reality its not as exciting as that, these orange tanks are the four 1,000 gallon propane tanks which will not see the light of day again for years to come.
The Chiller/Generator pad area is almost ready to frame the concrete slab
Basement interior walls are finally getting their coat of spray insulation
First floor air duct work is being installed. This system is installed in small sections, as a new section is added, the blue protective film is removed therefore keeping the interior of the ductwork as clean and dust free as possible
The exterior overhangs showing off their colors
Barry Shimmield gets a personal tour of the site and construction practices by Steve McPherson (Consigli Superintendent)
A look back into the interior t=of the second floor























































